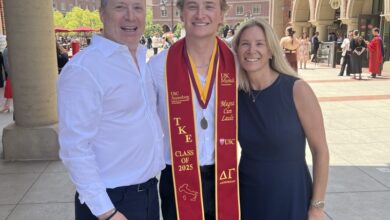Edgar Bronfman Jr. re-lists NYC penthouse for $19.9M

Edgar Bronfman Jr. and his wife Clarissa have put their palatial Park Avenue penthouse triplex back on the market for $19.9 million — down from its $22 million ask last year.
They bought the pre-war co-op, which features a private wraparound landscaped terrace on the roof, for $15.9 million in 2011 — the same year that Bronfman sold Warner Music Group to Len Blavatnik’s Access Industries for $3.3 billion. (In a small-world scenario, Blavatnik also bought Bronfman’s townhouse at 15 E. 64th St. for $51 million in 2007.)
Bronfman, a billionaire heir to the Seagram liquor fortune from Canada, is currently executive chair of FuboTV, a sports streaming service, and chair of Waverley Capital, which invests in media startups like Roku. Last year, Bronfman tried to buy Paramount, which was ultimately part of a merger with David Ellison’s Skydance, financed by David’s Oracle billionaire father Larry.
The Bronfmans’ modern five-bedroom aerie at 812 Park Ave., between 74th and 75th streets, was once featured in Architectural Digest. It’s in a classic 14-story prewar building designed by J.E.R. Carpenter.
The ritzy residence underwent an extensive renovation chronicled by the Bronfmans’ interior designer Amy Lau in a coffee-table book that showcased how artisans created the apartment’s custom-made rugs, lighting and furniture, according to AD. The renovation also served to create the right setting to showcase the couple’s art collection, which ranges from pre-Columbian artifacts to Diego Rivera’s 1928 “Dance in Tehuantepec,” while their furniture includes a yellow sofa designed by the late Vladimir Kagan.
The “townhouse in the sky” opens from a semi-private elevator landing.
The main entertaining floor features a dramatic steel staircase — and a 28-foot great room with 23-foot-high ceilings, a woodburning fireplace and skyline views above Park Avenue. The German-born Venezuelan artist Gego, who created a suspended wire sculpture by the stairs, described the double-height area of the living room to AD as an “internal piazza that binds the apartment together.”
A windowed library/den with leather-paneled walls and intricate millwork is off the great room, along with a windowed home office/guest bedroom. The floor also features a formal corner dining room with three windows — and a light-filled chef’s kitchen.
The next floor features four bedrooms with ensuite baths, along with a home office, a large laundry room and lots of storage closets.
A large bedroom suite takes up the entire top floor. It includes a corner bedroom with floor-to-ceiling windows, skyline views and access to the private terrace. There’s also a windowed dressing room, multiple custom closets and a spa-like bath.
The listing brokers are Serhant’s Ryan Serhant and Donna Strugatz.
Credit to Nypost AND Peoples



